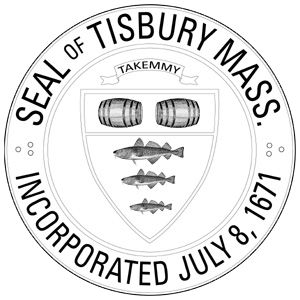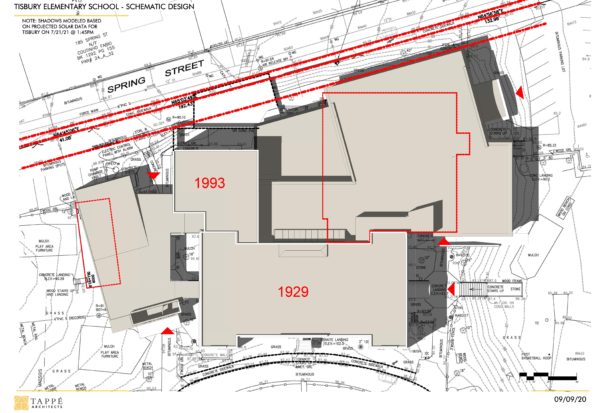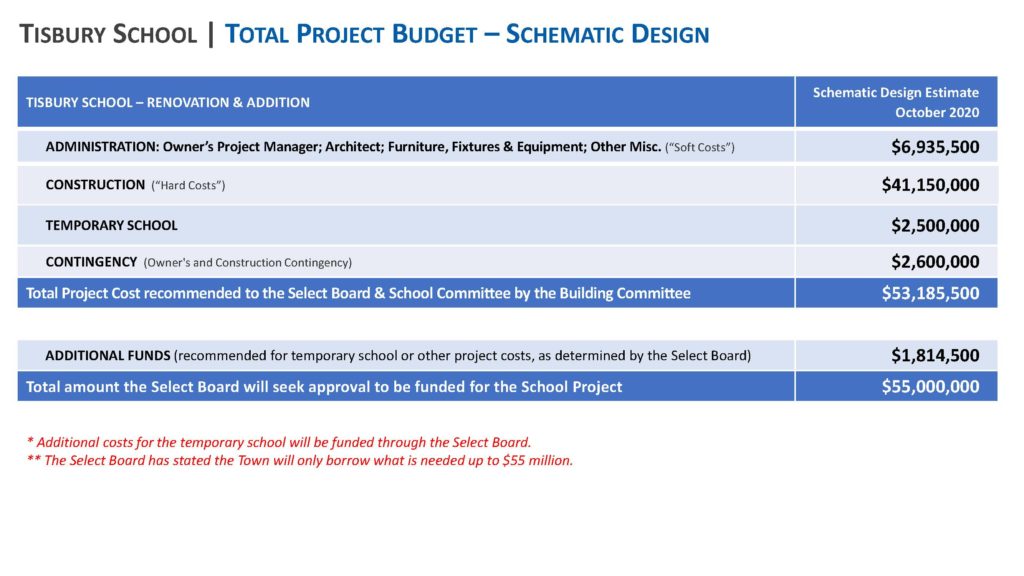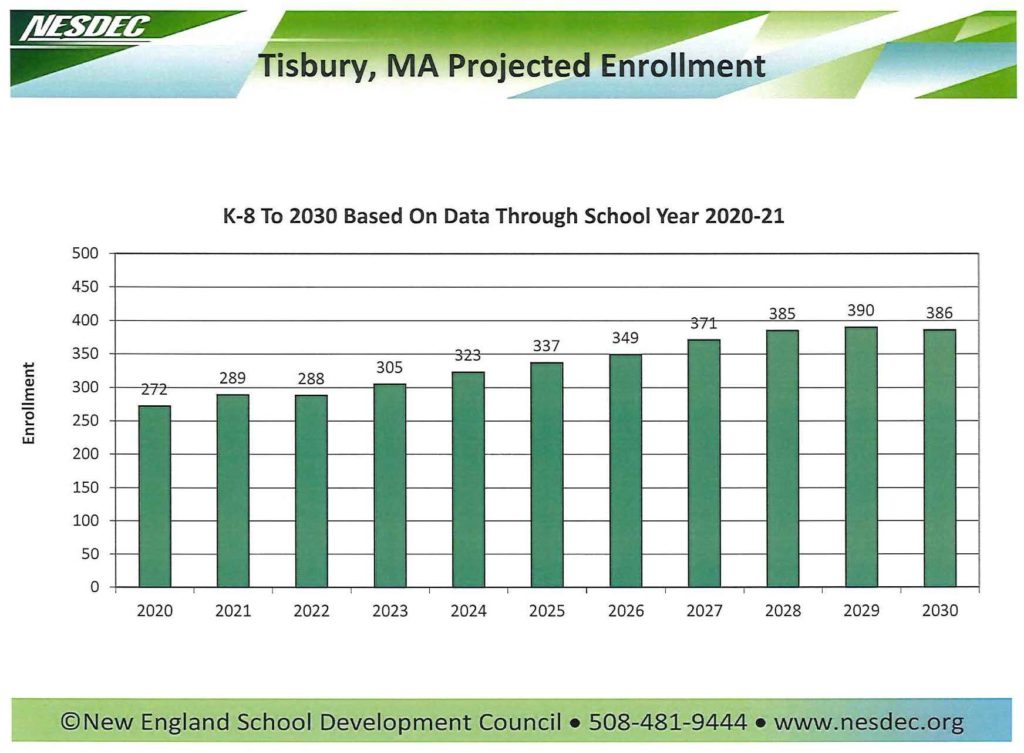Frequently Asked Questions
The Town of Tisbury is presenting a complete renovation and addition of the existing K-8th grade Tisbury School building at 40 West William Street, to meet the education program and serve the students and the Tisbury community. In response to community input, the project will preserve and renovate the landmark 1929 building in the town center.
The Tisbury Select Board will seek approval of $55 million* in funding for the school project.
*See below for more information about the cost.
The Tisbury Select Board, Tisbury School Committee, and Tisbury Finance Committee agree that this project is necessary for these reasons:
● To address the space needs required to meet the educational program
● To address health and safety requirements
● To revitalize the original 1929 school building through a complete renovation and replacement of all building systems
● To meet Tisbury’s Green Community pledge
● To be fully accessible for all, including members of our community with impaired mobility
The town will fully renovate the 1929 and 1993 sections of the building. The modular classroom building (known as the “white house”)* and 1939 section*, which currently houses the half-size gymnasium, will be replaced.
* see graphic below identifying the “white house” and 1939 section of the building outlined in red
The tax impact to fund the project is estimated to be $92.35 per $100,000 of assessed property valuation (for all residential properties) for a $55 million bond. The impact projection is based on an interest rate of 2.40% on a 30-year level-debt bond. The final amount of bond and interest rate are subject to change at the time of borrowing.
| EXAMPLE: $680,000 (Approximately the current median home assessed value in Tisbury) | |||
|---|---|---|---|
| Tax Impact per Year* | Tax Impact per Quarter* | Tax Impact per Month* | Tax Impact per Day* |
| $628 | $157 | $52 | $1.70 |
* To be updated by the Town Finance Director, as needed.
Please click here to read a statement released on May 19, 2021 by the Office of the Treasurer for the Town of Tisbury in reference to the project.
1. Code compliance and complete system upgrades
The project will bring the existing 1929 and 1993 school sections of the building into compliance with current health and safety codes. Improvements will include (but are not limited to):
- Replacement of the heating and ventilation systems, for improved efficiency and indoor air quality
- Replacement of the plumbing system, including the required number and types of bathrooms
- Replacement of the electrical system
- Replacement of security systems
- Increased and improved access for people with impaired mobility, as well as the community
- Replacement of school kitchen and cafeteria to meet current food safety codes
- Replacement of fire suppression systems and smoke alarms
- Replacement of technology systems with wireless internet access throughout the building
- Highly efficient building envelope
- New doors and windows that will reduce energy loss
2. Addressing physical space required to meet the educational program
The design will provide adequate and safe accommodation for the current student body, and projected enrollment increases school-wide (see enrollment question below) and individual grades. Based upon a comprehensive space needs assessment and existing conditions investigation of the building, the project will meet the needs of the education program.
The design will include classrooms and spaces to be renovated, modified, and added for:
- To meet education requirements to provide Special Education (SPED), English Language Learning, support services, and Math and Literacy remediation programs
- Industrial Arts, Art, and Music classrooms
- A Massachusetts Interscholastic Athletic Association (MIAA) middle school-compliant gymnasium with a performance platform
- Health and language classrooms
- A HIPPA-compliant Nurse’s office
- A cafeteria, to serve the entire student body in three lunch periods (currently 5 lunch periods)
- Space for School Administration, Guidance, Teachers’ workspaces, conference rooms, and storage
- Shared services program classroom
- Outdoor education and recreation environments that optimize the existing contours and elevations of the site
- Additional classrooms to accommodate shared services Pre-K program
3. Significant repairs and upgrades to the building envelope
To provide an appropriate, safe, and healthy environment that meets current guidelines and requirements meeting Tisbury’s Green Community objectives. These will include:
- A “tighter” building envelope to help optimize the performance of building systems
- Removal of hazardous materials including, but not limited to, lead and asbestos contaminates
- Structural reinforcement to the roof and building to allow for solar panels
- Stormwater management
The school building is designed to meet Tisbury’s Green Community objectives as well as the Island’s sustainability and clean energy goals. In the current design, no fossil fuels will be used in the day-to-day operations of the building. The building will be all-electric and will be ready to utilize solar power bringing the facility near or at net zero energy consumption.
The building will be “solar-ready”. The building and roof structure will be engineered and constructed to support a solar array. Conduits will be installed to provide a direct run to the main electrical room for future connections and controls. Additional conduits will be provided in the large parking area for possible future solar canopies.
The Tisbury Select Board, Tisbury School Committee, and Tisbury Energy Committee will research options for solar array installation and any available alternative sources of funding.
Community benefits include:
- Improved school accessibility to meet ADA (Americans with Disabilities Act) requirements for all indoor and outdoor public environments.
- Meet the Tisbury’s Green Community objective, with new energy-efficient building systems designed to be near or at net zero energy consumption, to reduce the school's impact on the Island's environment.*
Please see the video "Guiding Design Principles” for more information - CLICK HERE - Increased access to indoor and outdoor community spaces, including the cafeteria, gymnasium, and limited classroom spaces during off-school hours and weekends
- Improved circulation, parking, open space, pedestrian movement, and building access and egress points
- Improved landscape and "village green" with reconfigured play areas, gardens, a basketball court, and a sports field for community use
- Serve as our town's community gathering space for Town Meeting and other large events
The School Building Committee will also collaborate with the town’s Open Space and Recreation Committee, the Department of Public Works, participate in the State’s Complete Streets (see below), and the town’s “Vineyard Haven Harbor Cultural District” initiative.
* Potential target net zero energy consumption is predicated on the use of solar panels on the site.
The Tisbury Select Board and the Tisbury School Committee chose not to pursue the MSBA path because of the immediate needs of the school building, the cost to resubmit an application, and the highly selective process for acceptance to the MSBA Core Program with no guarantee we would be invited back.
It has been confirmed by the Town that the MSBA would not participate in funding a new Feasibility Study. Further complicated by the probability the Town would not be able to start construction for seven or more years and would be impacted by annual cost increases, thus not realizing any added savings while being exposed to ongoing maintenance and repair costs.
If project funding is approved at the Special Town Meeting and also on the Town Ballot, the estimated timeline is as follows:
| Summer and Fall 2021 | Detailed design, ongoing public engagement, procure and construct the temporary school, secure services |
| January 2022 | Move students to the temporary school, begin demolition and renovation of the existing building |
| August 2024 | Complete construction |
| September 2024 | School opens |
The Tisbury Select Board and Tappé Architects, the project architects, are currently preparing the temporary school building specifications. The plan is for the temporary school to be located at 55 West William Street and, if necessary, additional classrooms will be at the current school site. We anticipate this work will produce an adequate temporary school facility in which to deliver our education program during construction. At this time, the temporary school plan does not include a gym.
The Tisbury School Building Committee (TSBC) members are community volunteers appointed jointly by the Tisbury Select Board and the Tisbury School Committee. Their mission is to present the voters of the town of Tisbury with a renovation and addition plan for the existing Tisbury School building that meets the educational program, set forth by the Tisbury School Committee, for the students of today and future generations.
The TSBC reports to the Tisbury Select Board and the Tisbury School Committee. The TSBC members are:
- Harold Chapdelaine (current chair of the TSBC as well as of the Tisbury Historical Commission and the William Street Historic District Commission),
- Reade Milne (current vice-chair of the TSBC, a community member, and building professional)
- Jim Rogers (chair of the Select Board)
- Mike Watts (member of the Tisbury School Committee)
- John Custer (Tisbury School principal)
- Rita Jeffers (Tisbury School teacher, grades K–4 staff representative)
- Sean DeBettencourt (Tisbury School teacher, grades 5–8 staff representative)
- Peter Gearhart (community member, design professional)
- Rachel Orr (community member)
Quick Links:
Questions?
Email us at tisburyschoolproject@gmail.com



