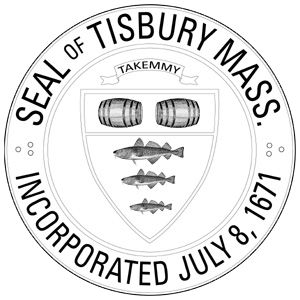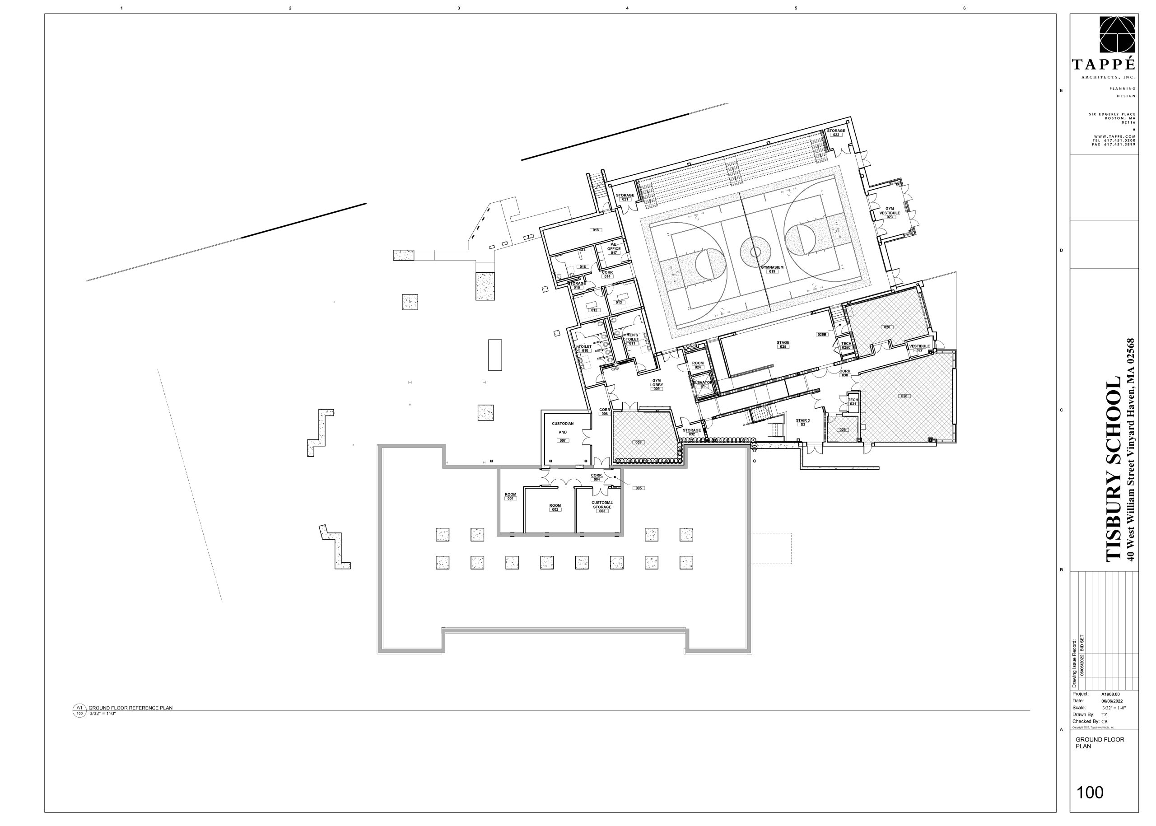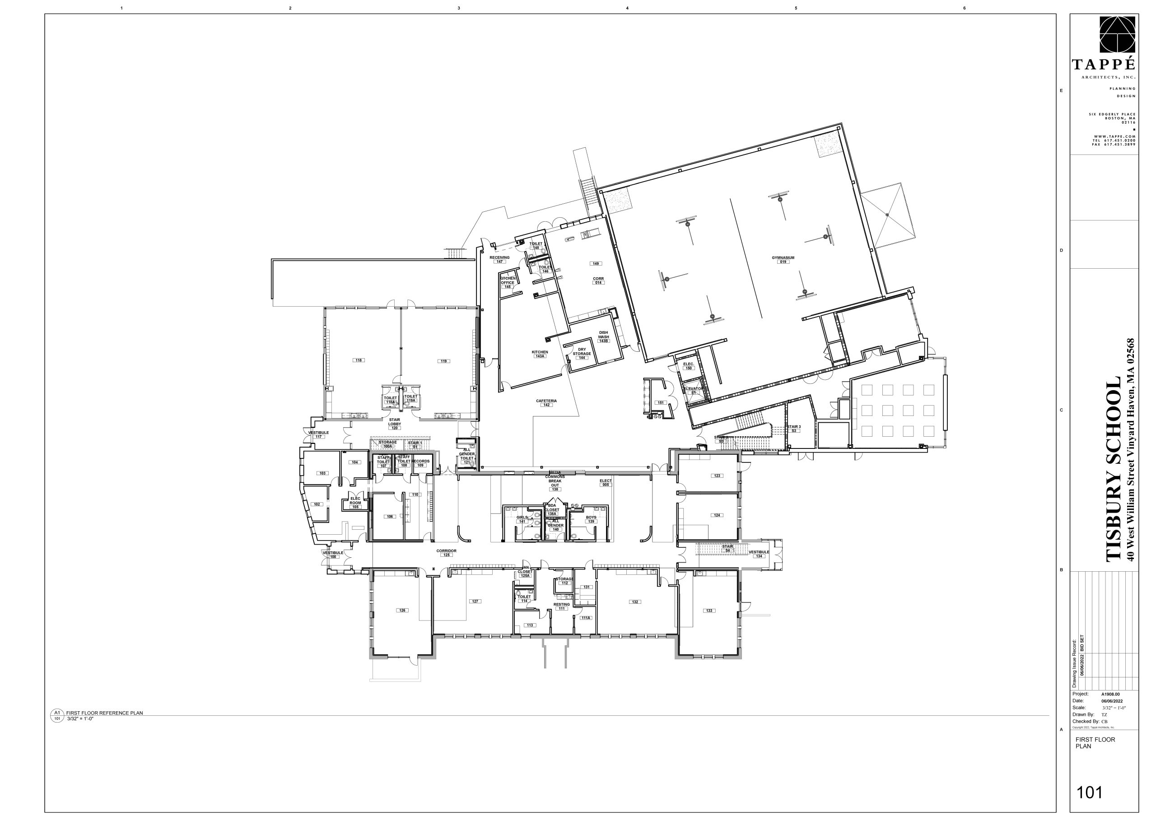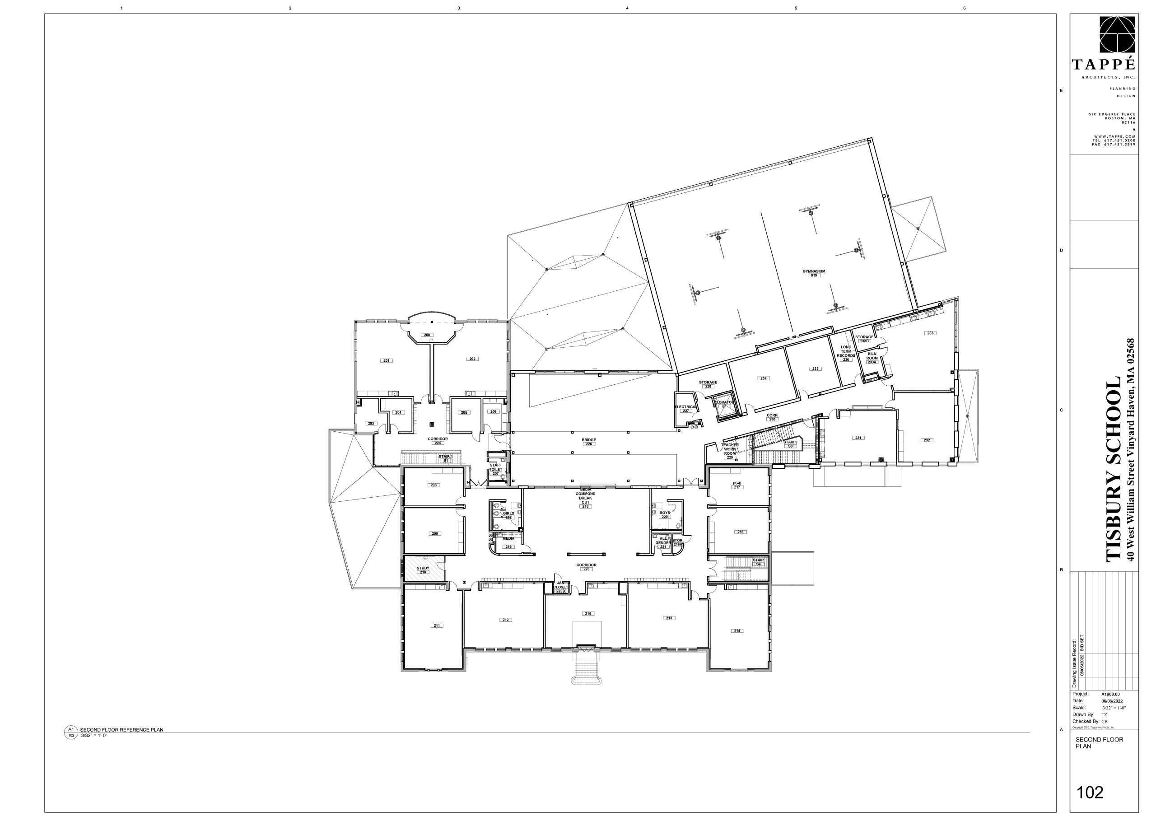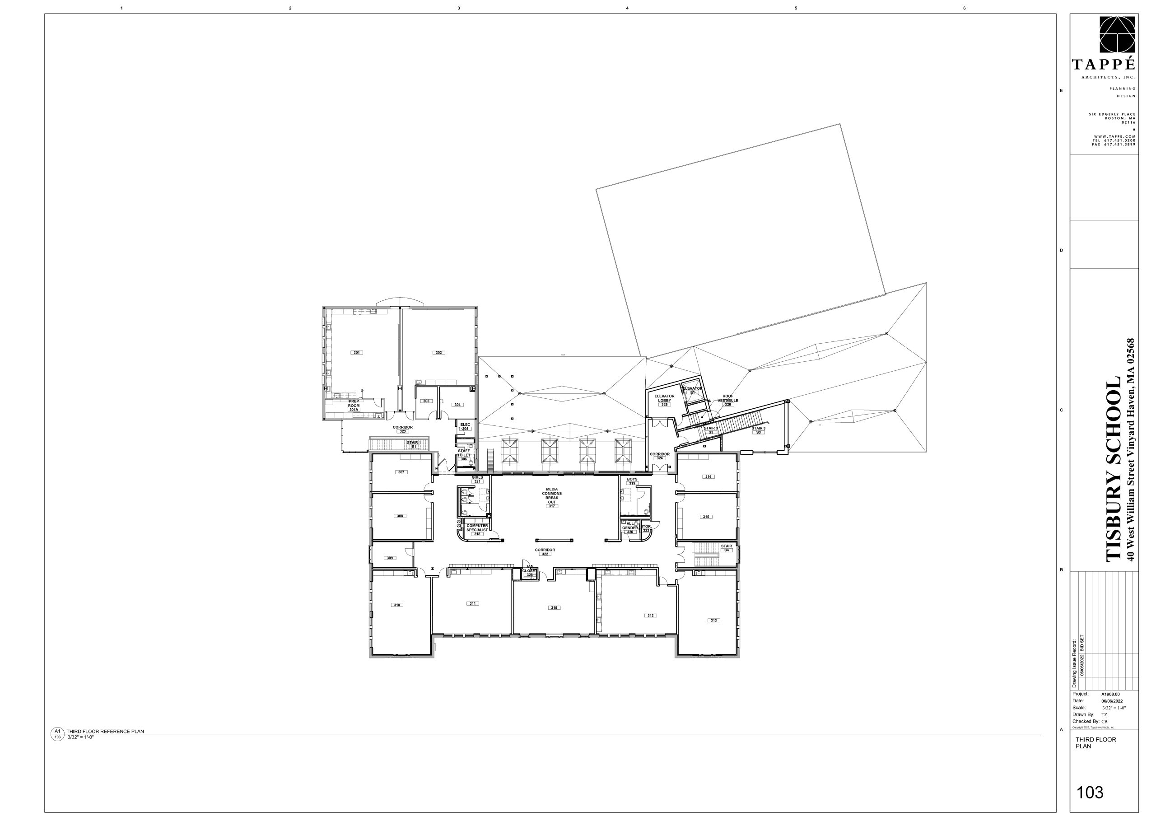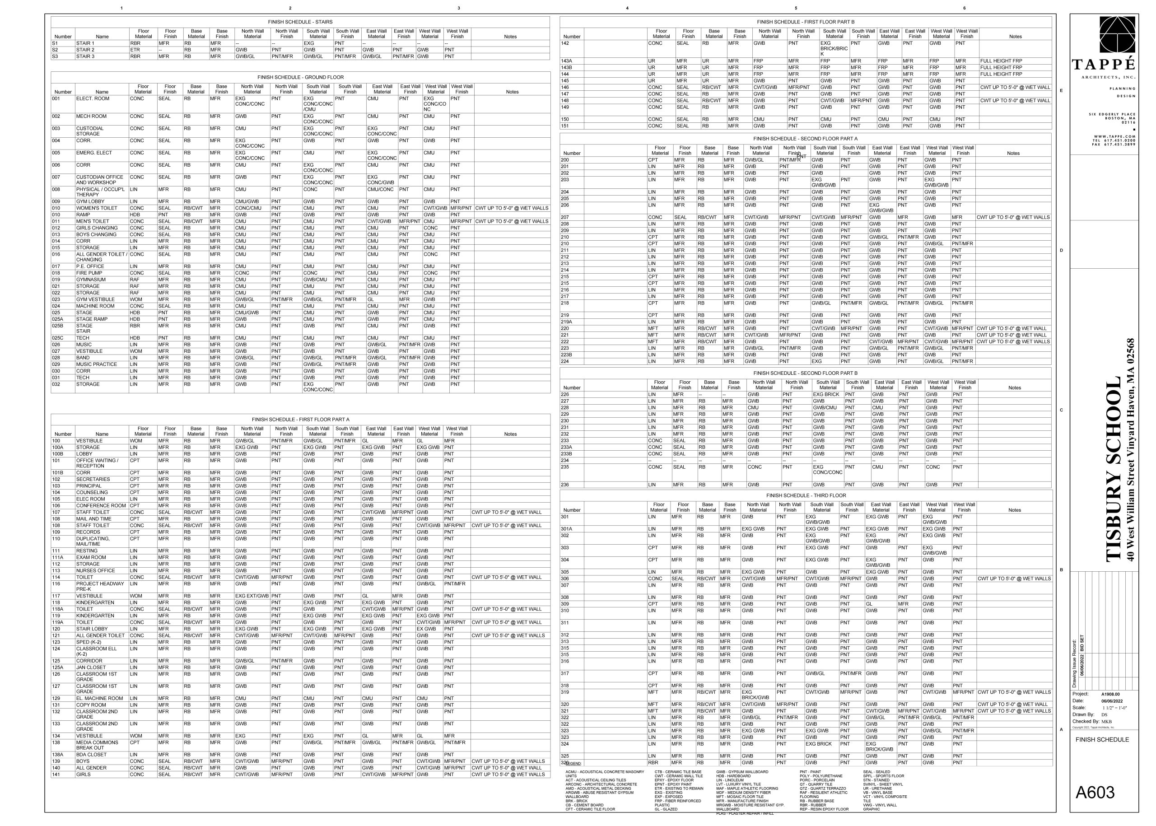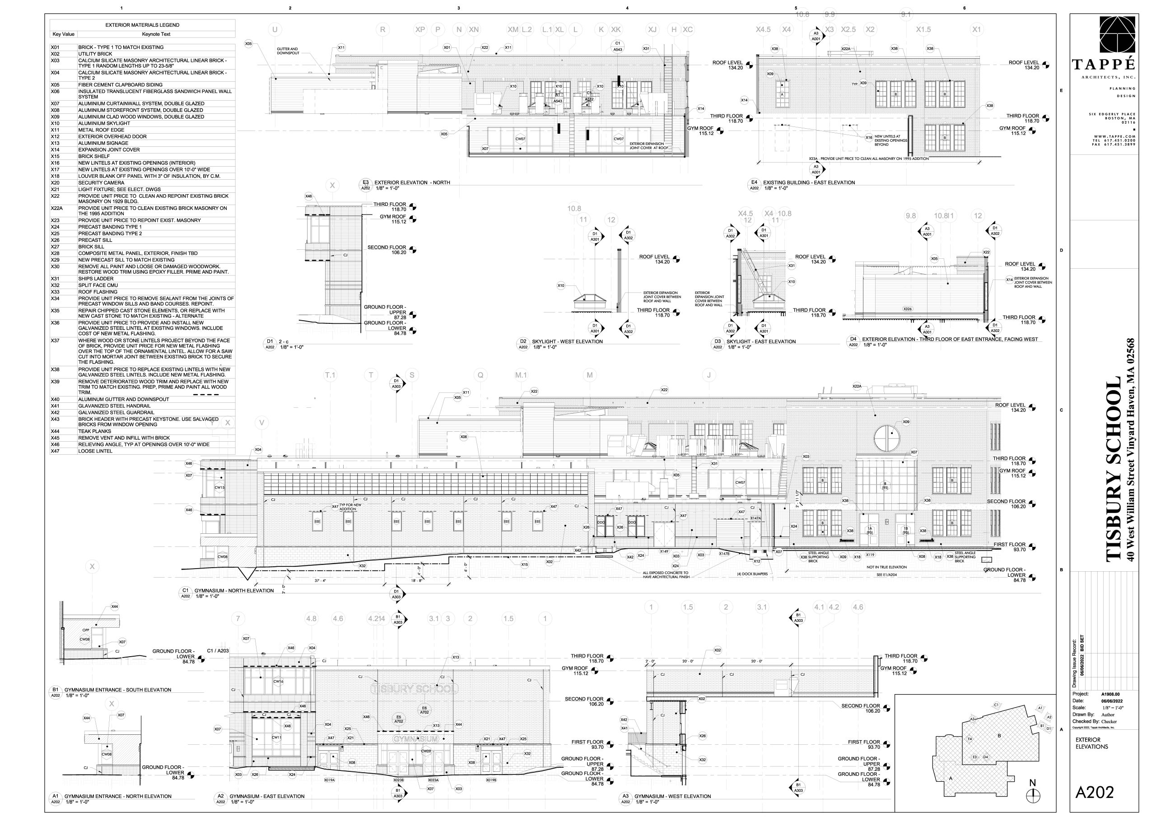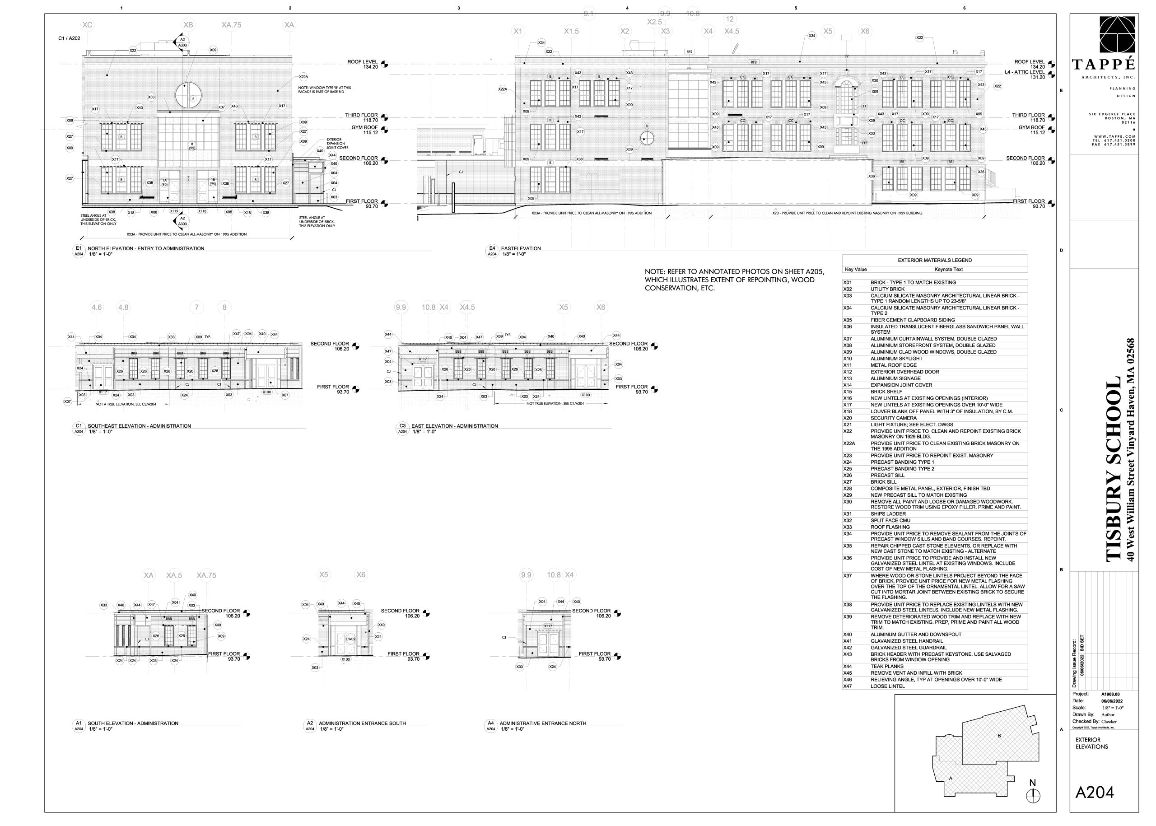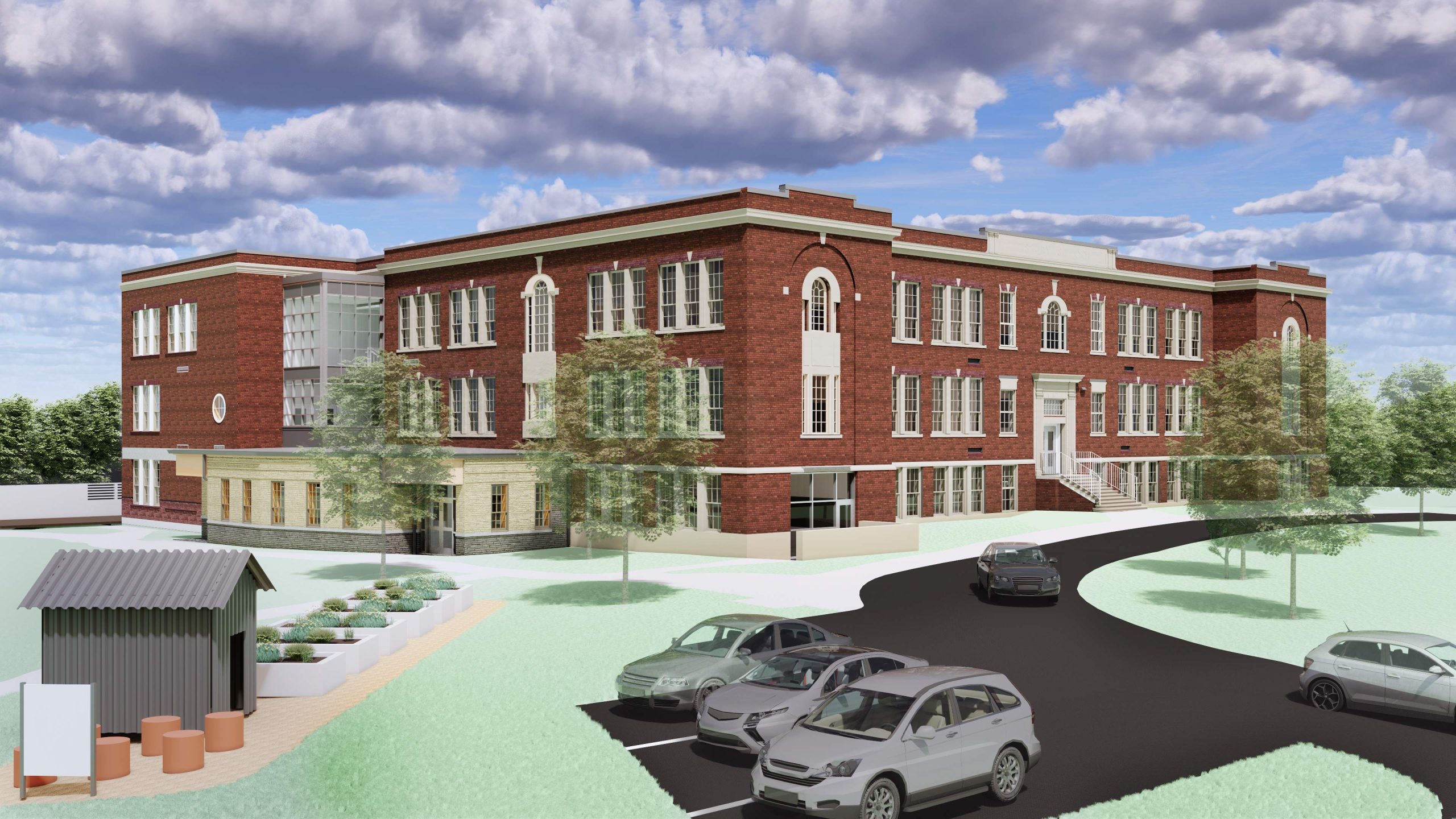
Design Updates
PROGRAM AND DESIGN HIGHLIGHTS
- New ground level gymnasium will be an accessible community space
- Meets educational program needs
- Improved thermal performance of the existing building
- New first floor cafeteria
- Full abatement of the existing building
- Main entrance will have a secure vestibule
COST SAVINGS
- Some administration functions are reintegrated into the existing building to reduce the size of the addition
- Reduced area of curtainwall provides cost savings and improved energy performance while reducing glare and maintaining recommended daylight levels
- Existing window resealing treatment
- Cost effective spray applied acoustic treatment in classrooms
- Modified skylight over cafeteria
ADDITIONAL FUNDING
- Full window and curtain wall replacement
- Masonry repair and restoration
- Site improvements
To view or download a copy of the HVAC and Electrical specifications and finish schedule, click here.
Updated Project Budget
An updated project budget with anticipated Guaranteed Maximum Price (GMP) costs from the Construction Manager were recently presented. To view the updated budget with building elevations and floor plans, please click here.
Presentation to Finance Committee
Town Finance Director, Jonathan Snyder, provided additional financial impact information to the Tisbury Finance & Advisory Committee for the Tisbury School project, including information about tax impact, tax bill comparisons against other MA communities, and the Residential Exemption. To view the presentation, please click here.
